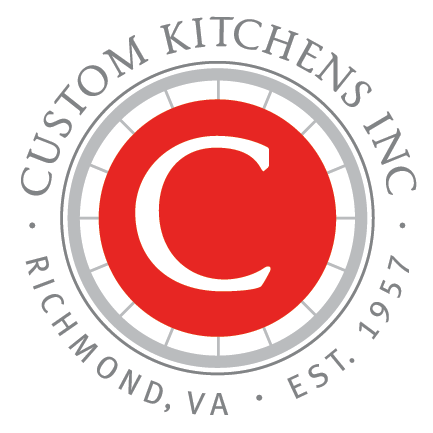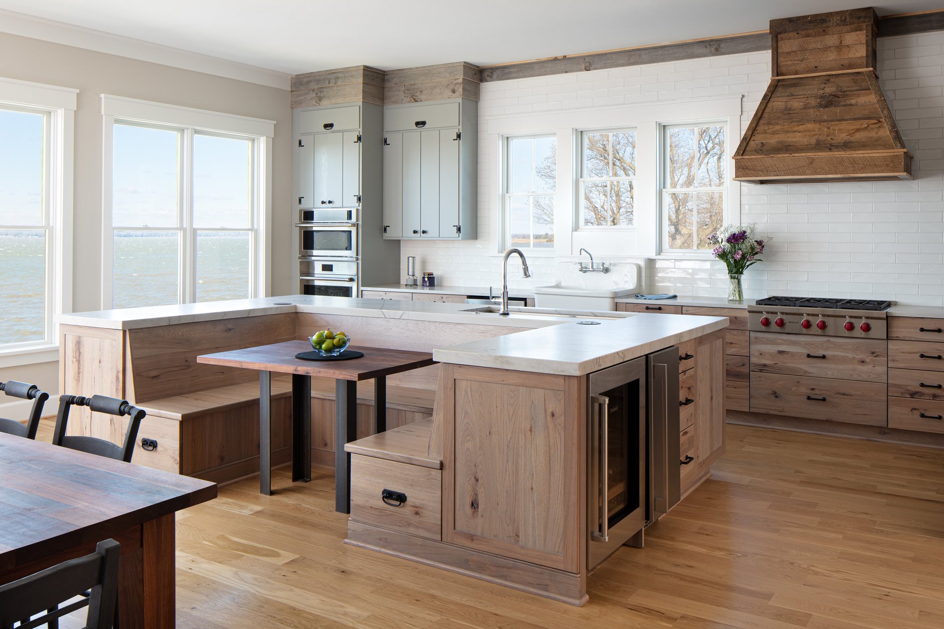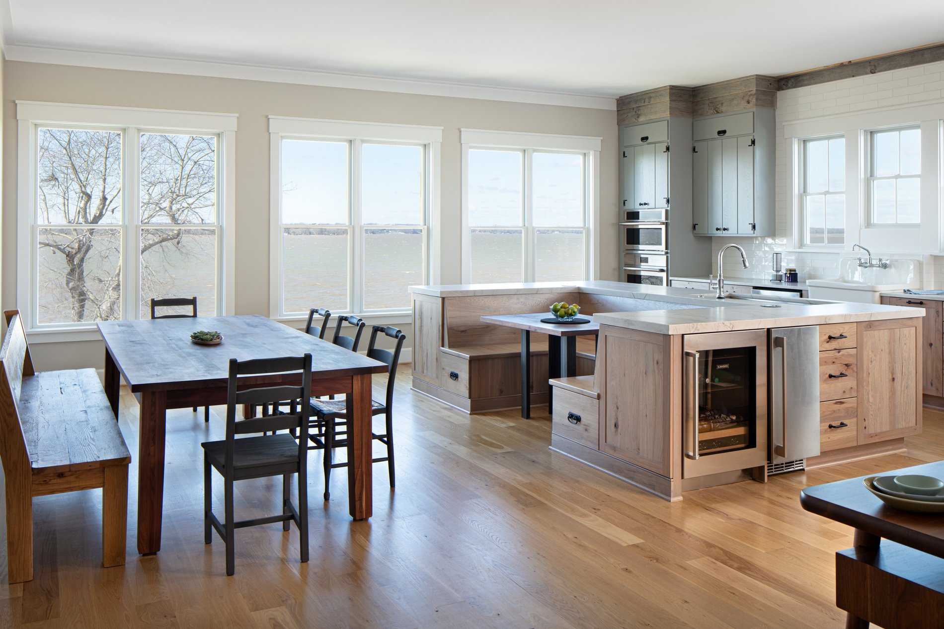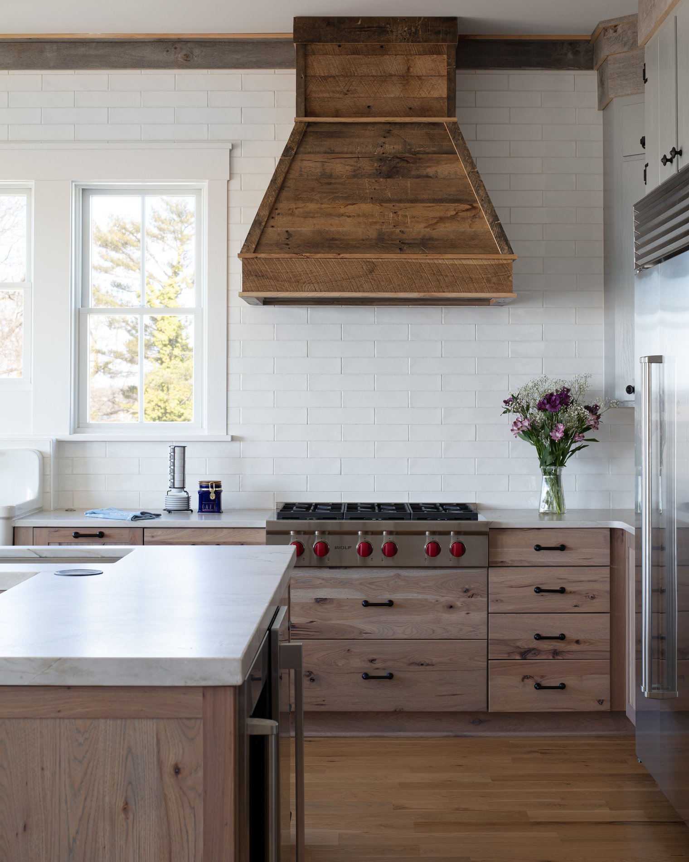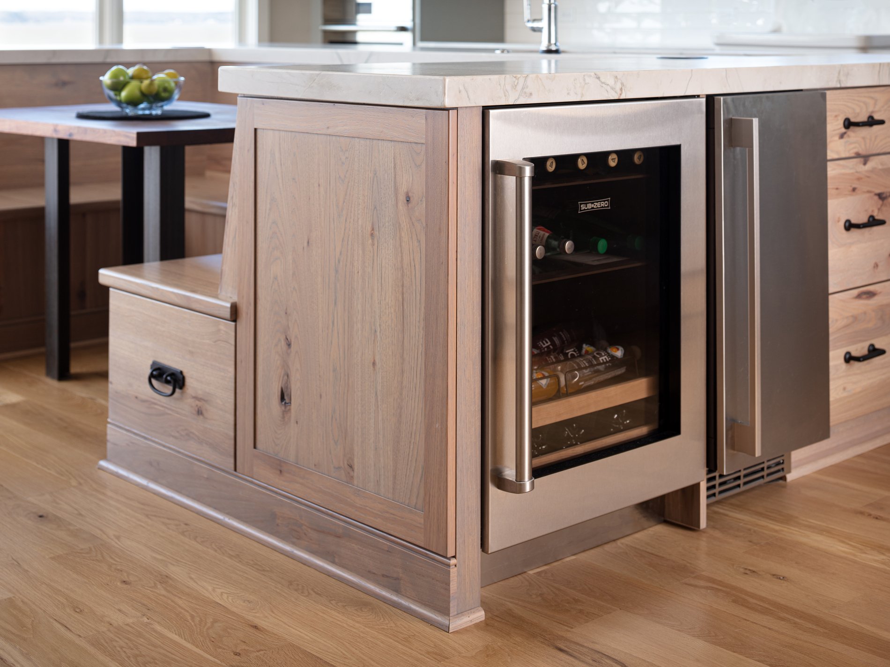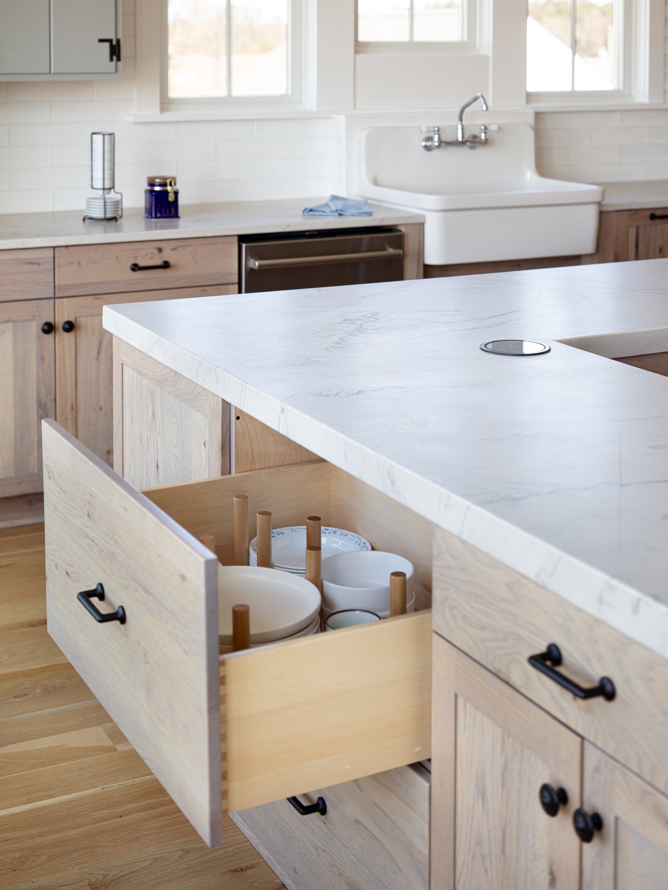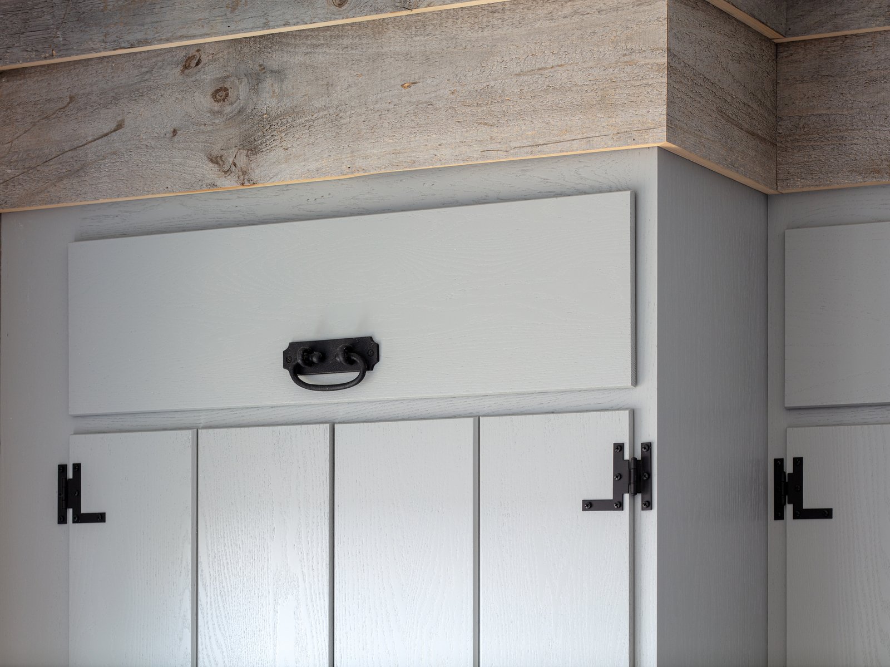The Project
Replacing what used to be a small cottage belonging to the family with a bigger house was not easy. The new kitchen on the house’s third floor was one of the last spaces to be installed but the wait was worth it.
The clients had a very clear vision for the design of their kitchen, as it had to be a space for guests as well as a long-term space for the owners. Their ultimate goal was for the kitchen to have a modern, rustic, farm style to it.
This combined bench and island is the definition of using every inch of the space.
They wanted a stand-alone farm sink and the precise fit of the sink and custom panel that covered the plumbing was challenging to install.
